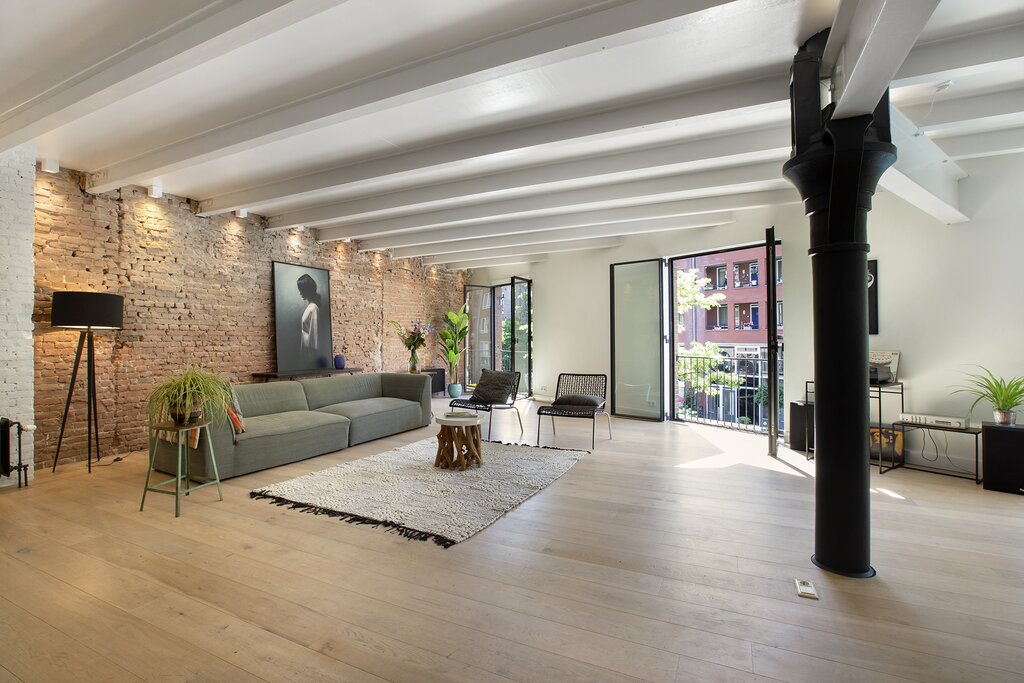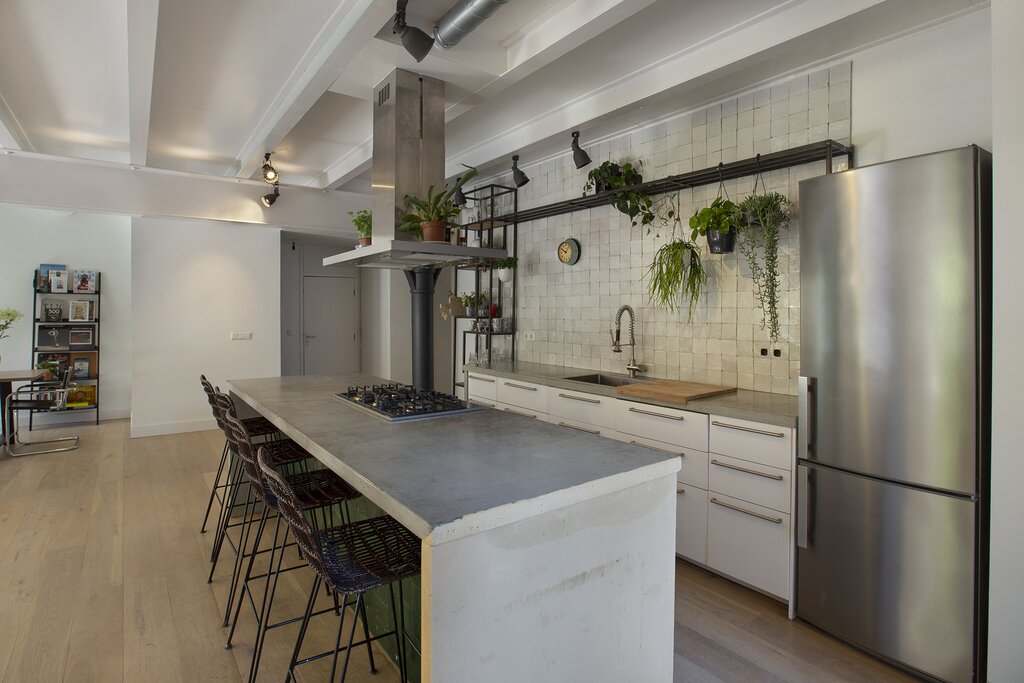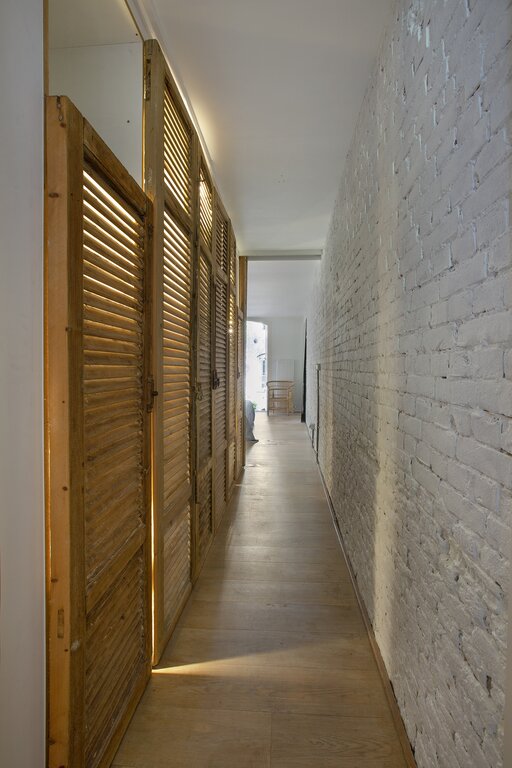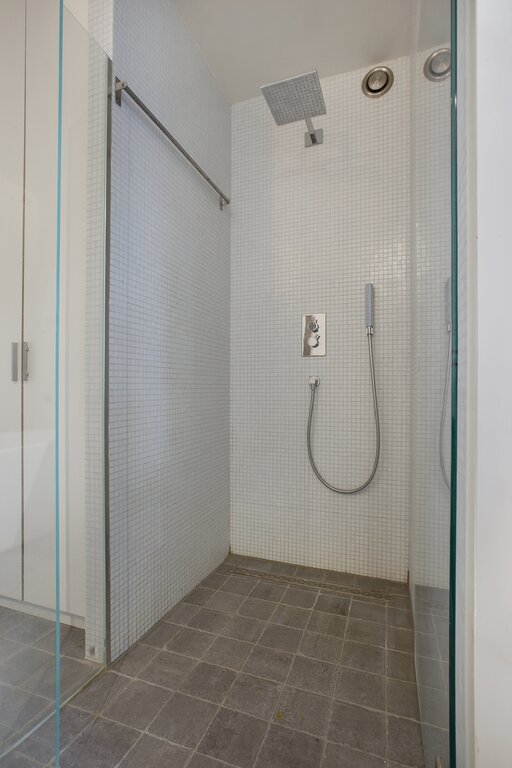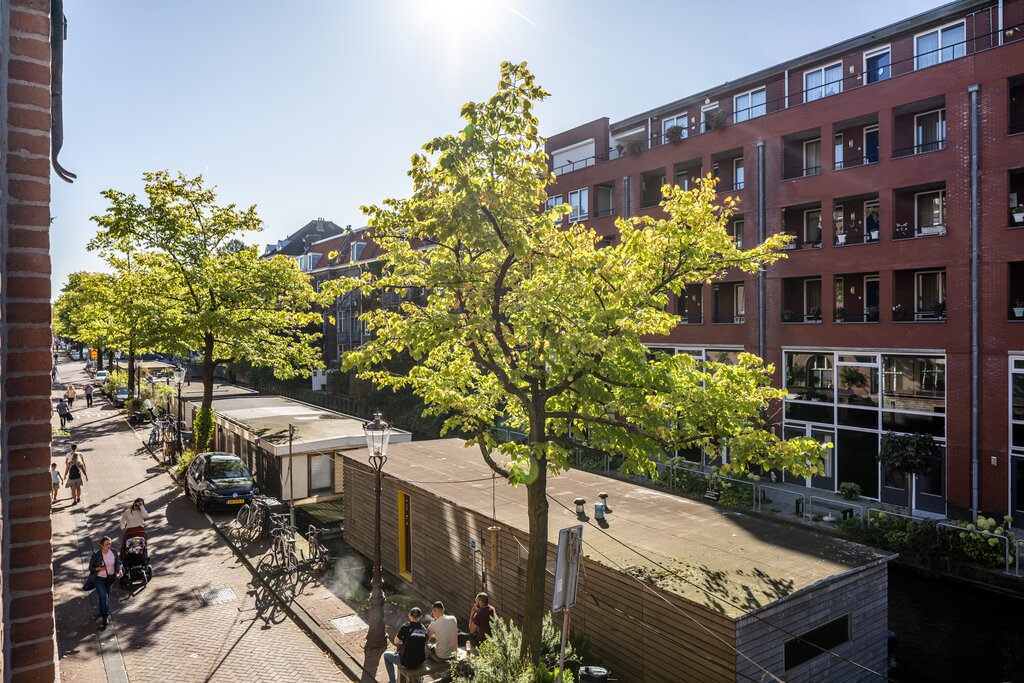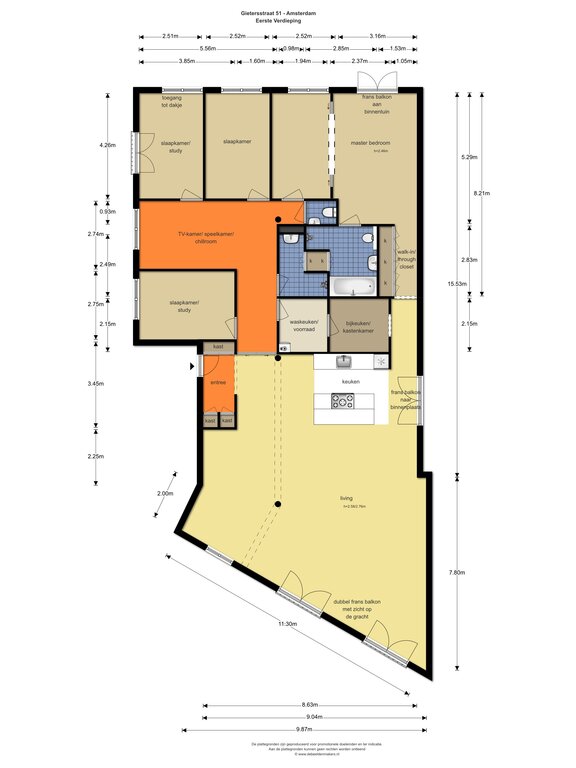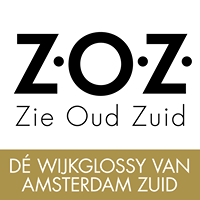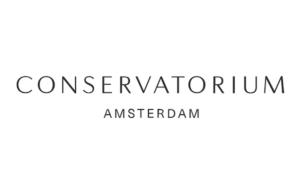place Apollolaan 104 1077 BE Amsterdam
Gietersstraat 51
Verkocht
Status
VerkochtKoopprijs
€ 1.299.000,- k.k.Adres
Gietersstraat 51Plaats
AmsterdamPostcode
1015 HBWoonoppervlakte
208 m2Aantal kamers
6Aantal slaapkamers
5Aantal badkamers
2Informatie
Hartje Jordaan, hoek Lijnbaansgracht en Gietersstraat, bieden wij aan: een zeer luxe en royaal appartement van 208M2 op eigen grond, met maar liefst vijf goed bemeten slaapkamers en twee badkamers. Het appartement ligt midden in de bruisende Jordaan aan de Lijnbaansgracht. Een unieke plek in het centrum waar de stilte nog heerst. In een voormalige gieterij waar de klokken van de Westertoren destijds zijn gegoten, Het Gietershof; een bij velen bijzonder gewild complex om te wonen.
New York in Amsterdam, en dat in hartje centrum? Zo voelt deze bijzonder sfeervolle loft-achtige woning. Met grote open ruimtes, stoere stalen balken met prachtige details en een groot aantal kamers die op allerlei manieren kunnen worden gebruikt. Dat alles in combinatie met maar liefst vijf Franse balkons (waarvan twee aan de Lijnbaansgracht), een prachtig aangelegde gezamenlijke binnentuin en een plek aan het water waar je je eigen bootje kan aanmeren maken van dit appartement een uniek woonhuis op een van de mooiste plekjes van Amsterdam.
Een groot gezin? Werken aan huis? In dit appartement is het allemaal mogelijk.
Een fantastische ‘loft’, die doet denken aan de spectaculaire appartementen in het Meatpackers district in New York. Zeer ruim en licht, met maar liefst vijf (!) kamers die allemaal geschikt zijn als slaapkamer of als werkruimte. De loft heeft twee badkamers die heel eenvoudig tot een grote ‘master’ badkamer zijn samen te voegen. In 2016 is het appartement ingrijpend verbouwd, waarbij veel unieke elementen van de oude fabriek zijn teruggebracht. Zoals de prachtige stalen zuilen en balken en de ruwe, industriële bakstenen muur. Toen zijn ook drie Franse balkons toegevoegd die de ruime woonkamer een hele speciale sfeer geven. Zet de deuren open en je voelt je als het ware ‘binnen-buiten’. En het bijzondere is dat de loft, ondanks de grote ramen, veel privacy en intimiteit biedt.
Het appartement zelf ligt aan de rustige Lijnbaansgracht. De omgeving is echter bruisend. De beroemde en veel bezongen Jordaan met al haar cafés en restaurantjes, levendige markten en verrassende boetiekjes ligt aan je voeten. Prettig daarbij is dat het appartement vlak bij uitgebreid openbaar vervoer ligt, dicht bij het Centraal Station, en dat de uitvalswegen (de ’Ring’ van Amsterdam) eenvoudig bereikbaar zijn.
Kortom, een pand in het hart van Amsterdam met vele mogelijkheden zoals dat maar zelden beschikbaar komt.
Indeling: Middels het trappenhuis, dat gedeeld wordt met drie andere appartementen, bereik je de woning op de eerste verdieping. Het appartement is zeer vernuftig ingedeeld en in een U-vorm gebouwd. Alle leefruimtes en slaapkamers liggen daardoor langs de straatzijdes of aan de gemeenschappelijke binnentuin, terwijl de badkamers, toiletten en bergruimtes binnenin zijn gesitueerd. De woning heeft aan vier zijden ramen, in totaal vijf Franse balkons, waarvan drie in de woonkamer, een in de Master Bedroom en een in de achterste slaapkamer.
Na de entree met garderobe, bevindt zich rechts de royale woonkamer van maar liefst 105M2. Met grote raampartijen (tot aan de vloer), de Franse balkons met uitzicht op de rustige en groene Lijnbaansgracht voelt deze ruimte als ‘binnen-buiten’. De ideale ruimte om te wonen, werken en leven. In deze hoge ruimte is een open, op maat gemaakte keuken met een eiland dat tevens dienst doet als bar waaraan gegeten en gedronken kan worden. In de woonkamer staan twee gietijzeren pilaren met prachtige details, kenmerkend voor de industriële stijl van begin 20e eeuw. De pilaren dragen de originele stalen T-balken die het appartement haar bijzondere karakter geven. De dikke bakstenen muren hebben een dun laklaagje. De plafonds zijn overal voorzien van stijlvolle spots. In het gehele huis van 208M2 ligt een Franse eikenhouten vloer. Langs de keuken rechts is een gang met daaraan kastruimtes, weggewerkt achter antieke Franse louvredeuren. Tevens zijn er een bijkeuken en een wasruimte waarin ook de CV-ketel en luchtverversings-installatie zijn geplaatst. Deze zorgt continu voor frisse lucht in de gehele woning. Aan het eind van de gang is de master bedroom met dubbele openslaande deuren naar de rustige binnentuin. De master bedroom biedt tevens toegang tot de zeer smaakvolle en luxe badkamer die beschikt over een stortdouche, een vrijstaand bad, een ‘Indiaase’ wastafel met antieke spiegel en veel opbergruimte. De master bedroom is heel eenvoudig te vergroten door samenvoeging met de daarnaast gelegen kamer. Er ontstaat dan een zeer ruime slaapkamer met alle ruimte om deze naar je eigen smaak in te richten. Met bijvoorbeeld een kaptafel, een bureau of een zitje aan de binnentuin.
Aan de linkerzijde na de entree treft u vier slaap/werkkamers die zijn gebouwd rondom een ‘chillruimte’ waar een tweede zithoek en een televisieruimte mogelijk zijn. Verder een extra toilet en de tweede badkamer. Deze is met de andere badkamer verbonden door een kast. Door deze weg te halen ontstaat een centraal in de woning gelegen ,master’ badkamer. Een van de slaapkamers grenst aan een dakje bij de binnentuin, dat via een openslaand raam toegankelijk is
Dankzij de uitgekiende indeling is er voor alle bewoners veel privacy gecreëerd..
Kenmerken:
– De gehele woning is in 2016 ingrijpend en zeer stijlvol gerenoveerd waarbij kwalitatief hoogwaardige materialen zijn gebruikt. Ook zijn veel oorspronkelijke elementen (zoals de stalen ornamenten) gerestaureerd.
– Onder de houten vloer ligt een geïsoleerde stenen gietvloer. De zwart stalen, openslaande Franse balkons zijn van thermisch dubbelglas. Het is hierdoor een energiezuinig huis.
– Gietershof heeft een actieve en levendige VVE die bestaat uit 37 leden; een geanimeerd gezelschap, waaronder veel kunstenaars, ondernemers en creatieven, dat zo’n twee keer per jaar bij elkaar komt.
– De buitenkant van het complex is zeer goed onderhouden. De binnentuin is gemeenschappelijk, smaakvol aangelegd en beschikt over een prachtig onderhouden tuindeel en meerdere zitjes. Uiteraard is de tuin alleen toegankelijk voor de jou, de andere bewoners en gasten.
– Een sloepje voor de deur? Geen probleem. Aparte, afsluitbare fietsenstalling voor bewoners. Greenwheels deelauto voor het huis. In de Lijnbaansgracht liggen (woon)boten; vaak mooie oude schepen. In de zomer is de gracht levendig, maar niet druk bevaren. De bruggen zijn te laag voor grote boten.
– Het gehele complex is zo opgezet dat het een oase van rust is, gelegen in een van de mooiste, meest authentieke en bruisende delen van Amsterdam
Ligging:
Vanuit het huis loop je zo naar de vele winkelstraatjes en markten die het buurtje rijk is. Op zaterdag om de hoek op de Lindengracht en de biologische markt op de Noordermarkt, op maandag de beroemde ‘lapjesmarkt’ op de Westerstraat en de vintage kledingmarkt op de Noordermarkt. Gelegen tussen leuke winkeltjes en vele goede restaurants, zoals het beroemde Toscanini, is het serviceaanbod uniek te noemen. Er is ook een ruim aanbod aan scholen en kinderdagverblijven. Op slechts 10 minuten lopen ligt het mooie, levendige en kindervriendelijke Westerpark, met zijn vele attracties en evenementen. Openbaar vervoer is in de buurt en per auto is men zo de stad uit.
===========================================================
In the heart of the Jordaan, corner Lijnbaansgracht and Gietersstraat, we offer: a very luxurious and spacious 208M2 apartment with no less than five well-sized bedrooms and two bathrooms. The apartment is located in the middle of the bustling Jordaan on the Lijnbaansgracht. A unique place in the center where silence still reigns. In a former foundry where the bells of the Westertoren were cast at the time, Het Gietershof; a very popular complex for many to live in.
New York in Amsterdam, and that in the heart of the city? This is how this very attractive loft-like home feels. With wide open spaces, sturdy steel beams with beautiful details and a large number of rooms that can be used in many ways. All this in combination with no less than five French balconies (two on the Lijnbaansgracht), a beautifully landscaped communal courtyard and a place on the water where you can moor your own boat make this apartment a unique house in one of the most beautiful spots of Amsterdam.
A large family? Working at home? It is all possible in this apartment.
A fantastic “loft”, reminiscent of the spectacular apartments in the Meatpackers district in New York. Very spacious and bright, with no less than five (!) Rooms, all of which are suitable as bedrooms or as work areas. The loft has two bathrooms that can easily be combined into a large “master” bathroom. In 2016, the apartment was extensively renovated, bringing back many unique elements of the old factory. Such as the beautiful steel columns and beams and the rough, industrial brick wall. Then three French balconies were added that give the spacious living room a very special atmosphere. Open the doors and you will feel “inside-out”. And the special thing is that, despite the large windows, the loft offers a lot of privacy and intimacy.
The apartment itself is located on the quiet Lijnbaansgracht. However, the environment is vibrant. The famous and much sung Jordaan with all its cafes and restaurants, lively markets and surprising boutiques is at your feet. It is nice that the apartment is close to extensive public transport, close to Central Station, and that the roads (the ‘Ring’ of Amsterdam) are easily accessible.
In short, a building in the heart of Amsterdam with many options as it rarely becomes available.
Layout: Through the staircase, which is shared with three other apartments, you reach the house on the first floor. The apartment is very cleverly arranged and built in a U-shape. All living areas and bedrooms are therefore located on the street sides or to the communal courtyard, while the bathrooms, toilets and storage spaces are located inside. The property has windows on four sides, a total of five French balconies, three in the living room, one in the Master Bedroom and one in the rear bedroom.
After the entrance with wardrobe, on the right is the spacious living room of no less than 105M2. With large windows (to the floor), the French balconies overlooking the quiet and green Lijnbaansgracht, this space feels like “inside-outside”. The ideal space to live, work and live. In this high space is an open, custom-made kitchen with an island that also serves as a bar where you can eat and drink. In the living room there are two cast iron pillars with beautiful details, characteristic of the industrial style of the early 20th century. The pillars bear the original steel T-beams that give the apartment its special character. The thick brick walls have a thin layer of lacquer. The ceilings are fitted with stylish spots everywhere. The entire 208M2 house has a French oak floor. Along the kitchen on the right is a corridor with cupboard spaces, concealed behind antique French louvre doors. There is also a utility room and a laundry room in which the central heating boiler and ventilation system are also placed. This continuously provides fresh air throughout the home. At the end of the hallway is the master bedroom with double doors to the quiet courtyard. The master bedroom also offers access to the very tasteful and luxurious bathroom that has a rain shower, a free-standing bath, an “Indian” sink with antique mirror and plenty of storage space. The master bedroom is very easy to enlarge by merging with the adjacent room. This creates a very spacious bedroom with plenty of space to arrange it to your own taste. With, for example, a dressing table, a desk or a seat facing the yard.
On the left after the entrance you will find four sleeping / working rooms that are built around a “chill room” where a second sitting area and a TV room are possible. Furthermore, an extra toilet and the second bathroom. This is connected to the other bathroom by a cupboard. By removing this, a master bathroom is located centrally in the home. One of the bedrooms is adjacent to a roof near the courtyard, which is accessible through an opening window
Thanks to the sophisticated layout, a lot of privacy has been created for all residents.
Features:
The entire house was radically and stylishly renovated in 2016, using high-quality materials. Many original elements (such as the steel ornaments) have also been restored.
Under the wooden floor is an insulated stone cast floor. The black steel, opening French balconies are made of thermal double glazing. This makes it an energy-efficient home.
Gietershof has an active and lively VVE that consists of 37 members; an animated company, including many artists, entrepreneurs and creatives, that meets twice a year.
The exterior of the complex is very well maintained. The courtyard is communal, tastefully laid out and has a beautifully maintained garden section and several seating areas. Of course, the garden is only accessible to you, the other residents and guests.
A boat in front of the door? No problem. Separate, lockable bicycle shed for residents. Greenwheels shared car in front of the house. There are (house) boats in the Lijnbaansgracht; often beautiful old ships. In the summer the canal is lively, but not busy. The bridges are too low for large boats.
The entire complex is set up in such a way that it is an oasis of tranquility, located in one of the most beautiful, authentic and vibrant parts of Amsterdam.
Location:
From the house you can walk to the many shopping streets and markets in the neighborhood. On Saturday around the corner on the Lindengracht and the organic market on the Noordermarkt, on Monday the famous ‘ragmarkt’ on the Westerstraat and the vintage clothing market on the Noordermarkt. Located between nice shops and many good restaurants, such as the famous Toscanini, the range of services can be called unique. There is also a wide range of schools and nurseries. The beautiful, lively and child-friendly Westerpark, with its many attractions and events, is just a 10-minute walk away. Public transport is nearby and you can get out of the city by car.



