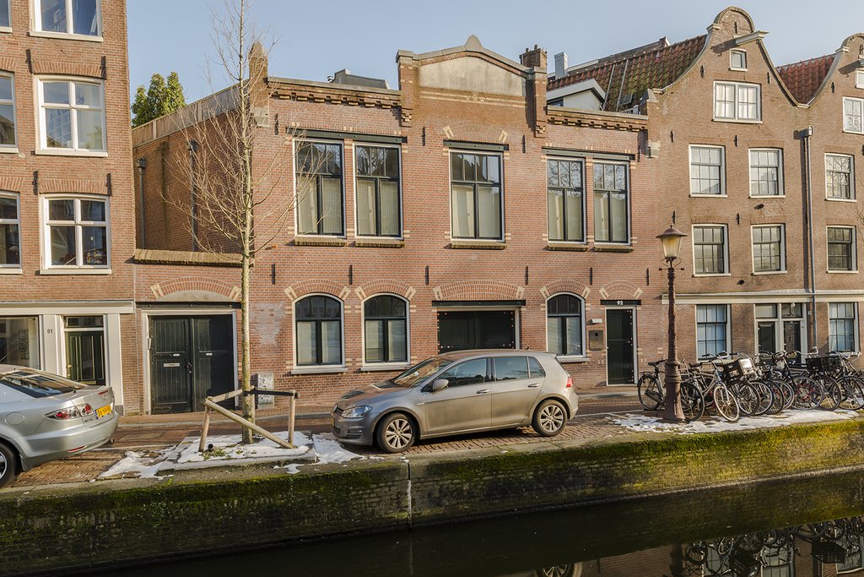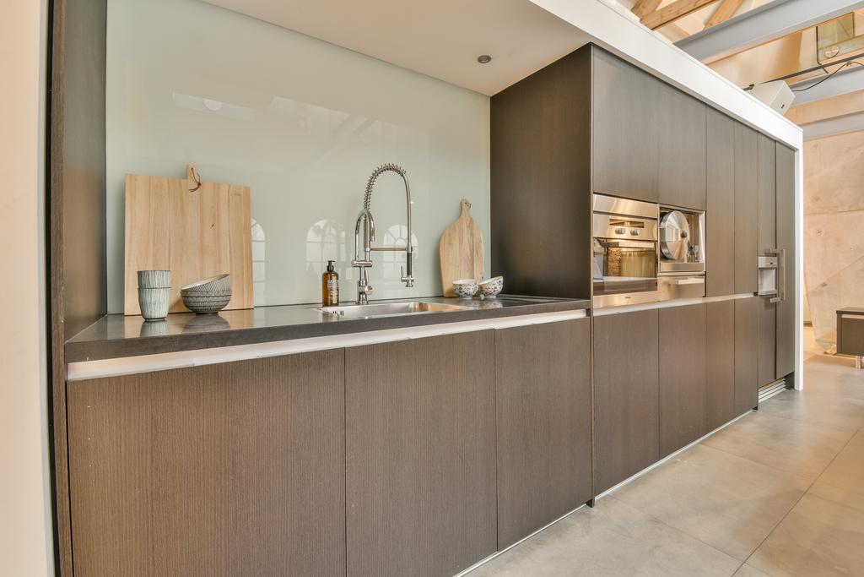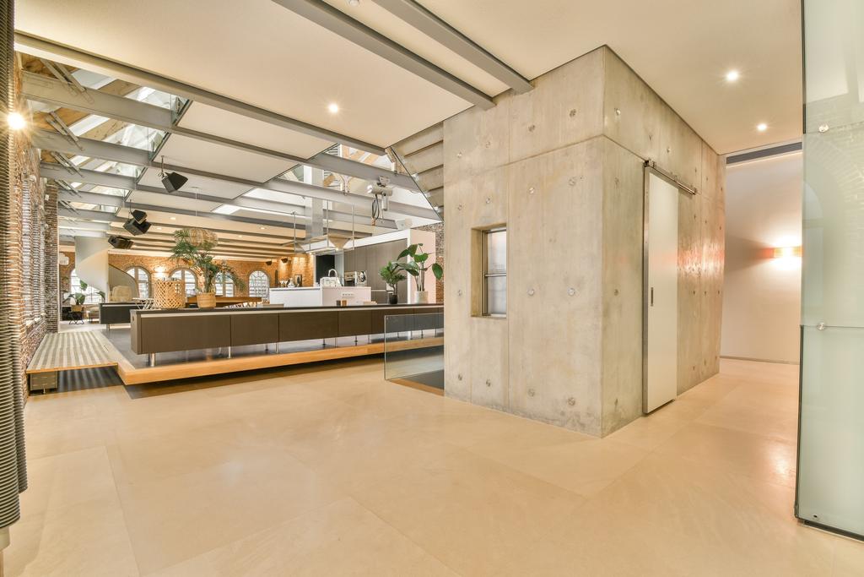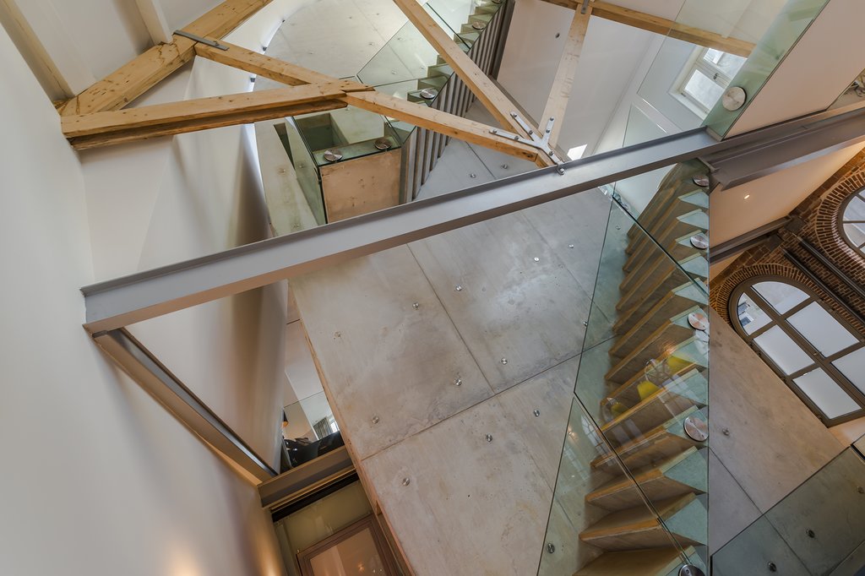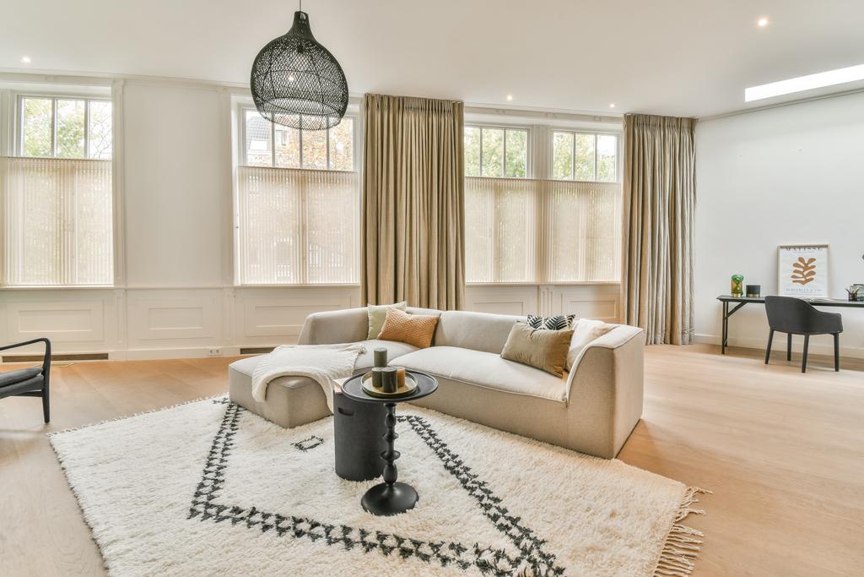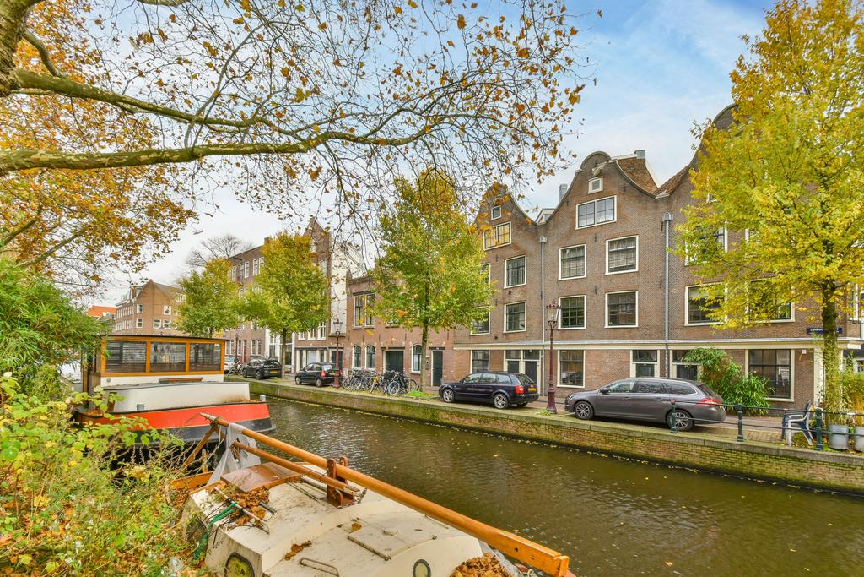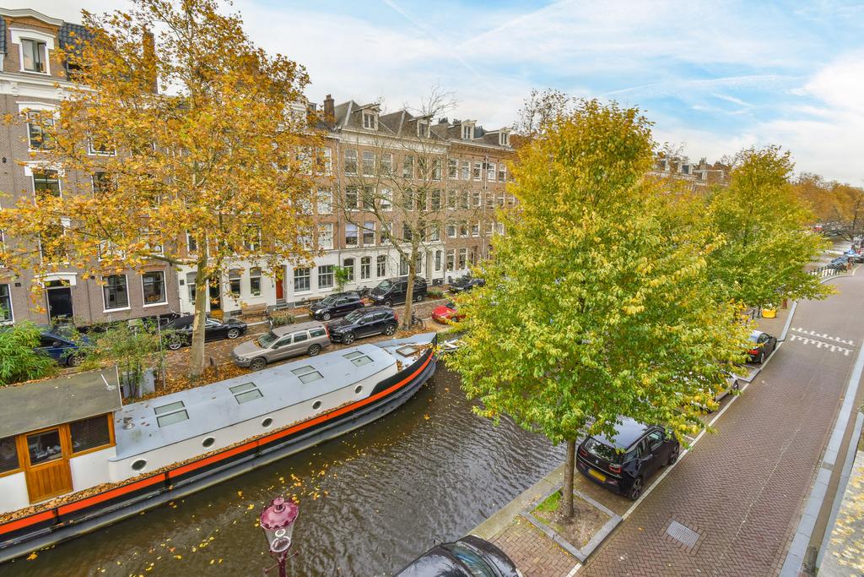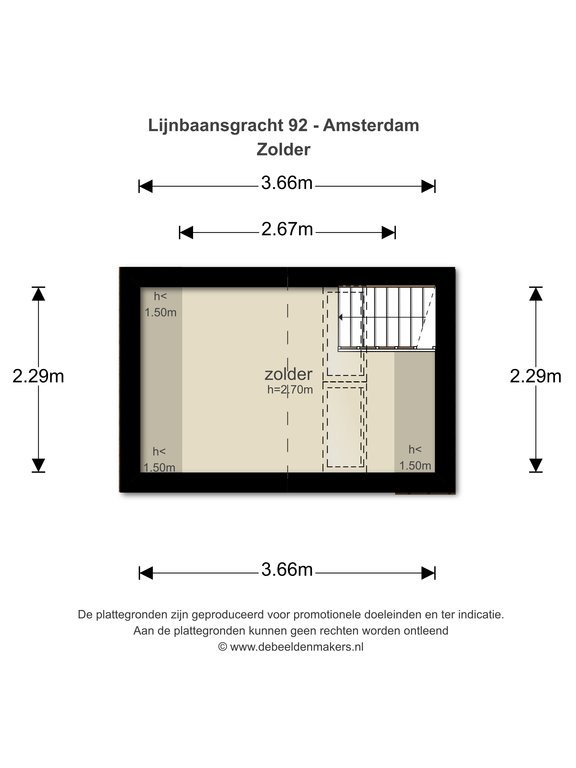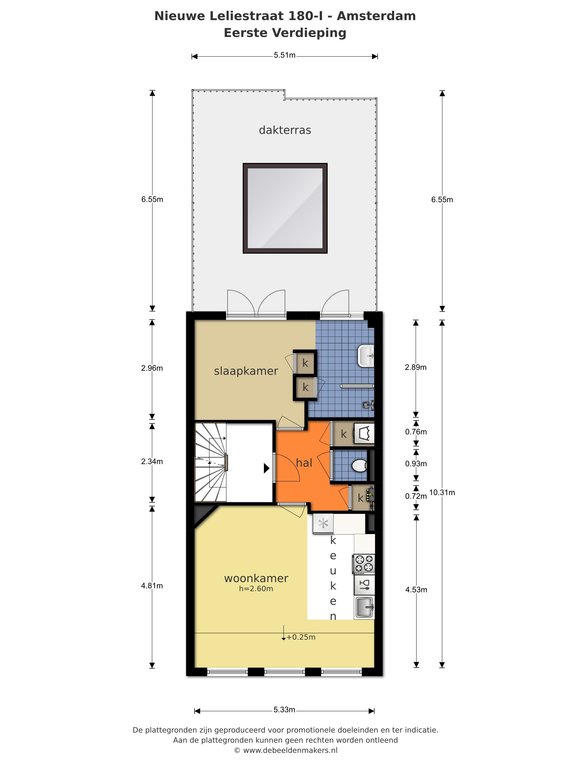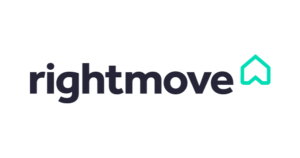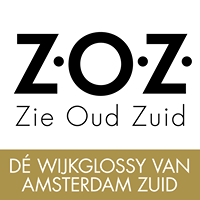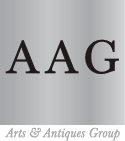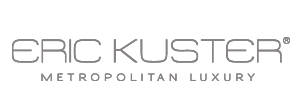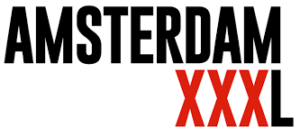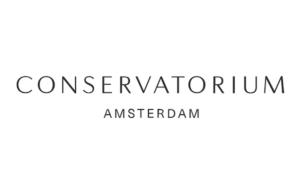place Apollolaan 104 1077 BE Amsterdam
Lijnbaansgracht 92
Verkocht
Status
VerkochtKoopprijs
€ 4.500.000,- k.k.Adres
Lijnbaansgracht 92Plaats
AmsterdamPostcode
1015 GZPerceel oppervlakte
395 m2Woonoppervlakte
547 m2Aantal kamers
8Aantal slaapkamers
3Aantal badkamers
2Informatie
– FOR ENGLISH SEE BELOW –
TE KOOP: Prachtige loft (+ – 550M2) in oude koffiebranderij, gelegen op top locatie (hartje centrum) in de altijd gezellige Jordaan, nabij de 9-straatjes. Het pand beschikt over o.a. drie slaapkamers (mogelijkheid om meer te creëeren), twee badkamers, waanzinnig dakterras én patio/tuin. Parkeren is geen enkel probleem, dit luxe object beschikt namelijk als een van de weinige woningen in Amsterdam over een inpandige garage. Altijd al midden in de stad willen wonen, maar toch de mogelijkheid om in totale ontspanning en stilte te leven, dan is dit de perfecte woning!
Drie extra parkeerplaatsen bieden wij separaat aan op de Bloemstraat, deze kunnen indien gewenst in combinatie met de woning gekocht worden voor de vraagprijs van EUR 300.000 K.K.
Het betreft een uiterst uniek en spectaculair object in een voormalige koffiebranderij met achttien ijzeren boogramen. Het pand is onder architectuur van Marc Labadie geheel zeer luxe verbouwd. De patiotuin en het dakterras zijn aangelegd naar een ontwerp van Wolterinck.
De Loft:
De begane grond verdieping, met een oppervlakte van circa 310M2, bestaat naast een werkkamer en garage uit vrijwel één zeer fors woon-/eet-/kook-/entertaingebied met openslaande deuren naar de royale patio/tuin van circa 50M2.
U heeft de beschikking over de meest luxe faciliteiten waaronder; een high end audioinstallatie, high end beamer met bioscoophoek, Creston Domotica Systeem voor verlichting, audio/video, airconditioning, Boffikeuken, gedeeltelijk natuurstenen vloer, waaronder vloerverwarming en in het andere gedeelte een schitterende massief eikenhouten vloer. Naast het gastentoilet en de royale garderobe vindt u ook nog een royale bijkeuken.
Tevens is er toegang naar de in 2008 gebouwde kelder.
De eerste verdieping heeft een oppervlakte van circa 200M2 en is gelegen onder een hoge kap met grotendeels glazen dak. Op deze etage is een glazen loopbrug, welke leidt naar de drie slaapkamers en de twee custommade badkamers. Daarnaast vindt u aan de voorkant de zeer intieme salon met open haard, inbouwkasten en zicht op de gracht.
Op de tweede etage is een riant dakterras met deuren die geheel open te schuiven zijn. Er is een lift (dumbwaiter) voor catering naar de keuken op de begane grond. Audio en voordeur zijn tevens te bedienen vanaf het dakterras.
Het pand staat aan drie kanten vrij en is in 2008 geheel gerenoveerd inclusief nieuwe fundering.
Bijzonderheden:
– Gelegen op eigen grond in hartje centrum;
– Beschikt over drie slaapkamers, twee badkamers, patio/tuin én dakterras;
– Optioneel zijn er nog drie separate parkeerplaatsen aan de Bloemstraat te koop, deze vraagprijs is EUR 300.000 K.K.
===============================================================
FOR SALE: Beautiful loft (+ – 550M2) in an old coffee roastery, located in a top location (in the heart of the center) in the always pleasant Jordaan, near the 9 streets. The property has three bedrooms (possibility to create more), two bathrooms, an amazing roof terrace and patio/garden. Parking is no problem at all, this luxury property is one of the few homes in Amsterdam that has an integral garage. Always wanted to live in the middle of the city, but still have the opportunity to live in total relaxation and silence, then this is the perfect home!
We offer three extra parking spaces separately on the Bloemstraat, which can be purchased in combination with the house if desired for the asking price of EUR 300.000.
It is an extremely unique and spectacular object in a former coffee roaster with eighteen iron arched windows. The building has been completely renovated in a very luxurious way under the architecture of Marc Labadie. The patio garden and roof terrace have been laid out according to a design by Wolterinck.
The Loft:
The ground floor, with an area of ??approximately 310M2, consists, in addition to an office and garage, of virtually one very large living/dining/cooking/entertain area with French doors to the spacious patio/garden of approximately 50M2.
You have access to the most luxurious facilities including; a high-end audio system, high-end beamer with cinema corner, Creston Home Automation System for lighting, audio/video, air conditioning, Boffi kitchen, partly natural stone floor, including underfloor heating and in the other part a beautiful solid oak floor. In addition to the guest toilet and the spacious wardrobe, you will also find a spacious utility room.
There is also access to the cellar built in 2008.
The first floor has an area of ??approximately 200M2 and is located under a high roof with a largely glass roof. On this floor is a glass walkway, which leads to the three bedrooms and the two custom-made bathrooms. In addition, at the front you will find the very intimate salon with fireplace, fitted wardrobes and a view of the canal.
On the second floor is a spacious roof terrace with doors that can be opened completely. There is a lift (dumbwaiter) for catering to the kitchen on the ground floor. Audio and front door can also be operated from the roof terrace.
The building is free on three sides and was completely renovated in 2008, including a new foundation.
Particularities:
– Located on private land in the heart of the city center;
– Has three bedrooms, two bathrooms, patio/garden and roof terrace;
– Optionally, there are three separate parking spaces on the Bloemstraat for sale, this asking price is EUR 300.000.
