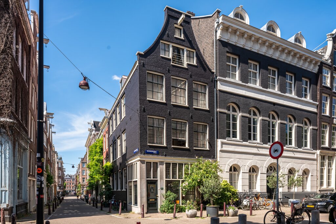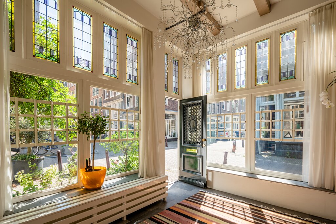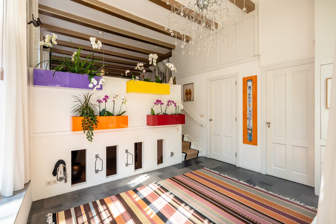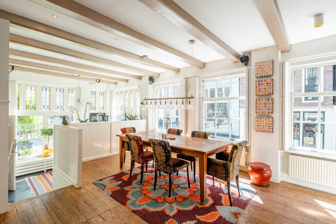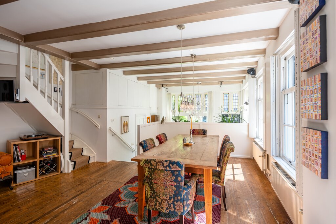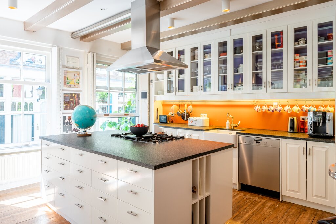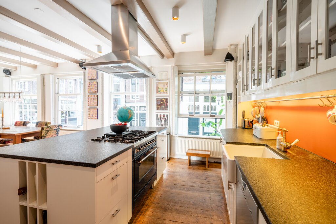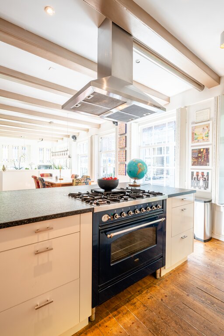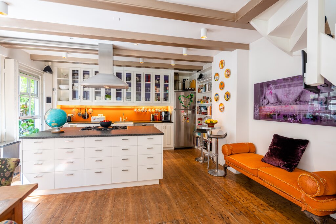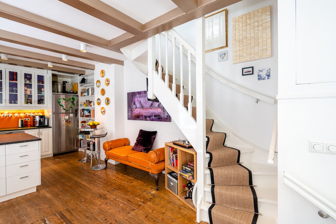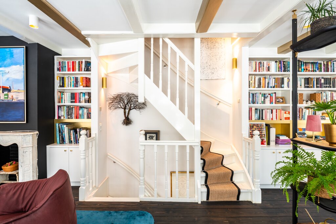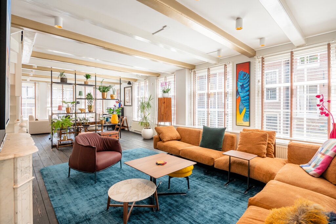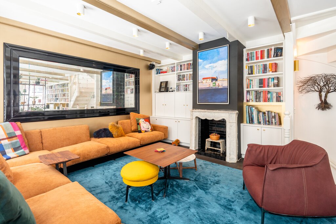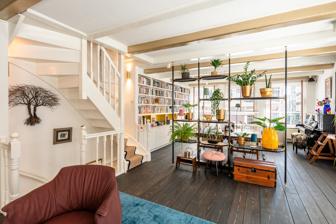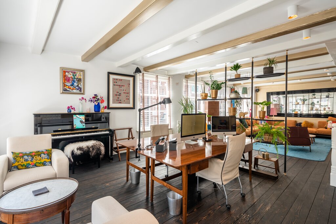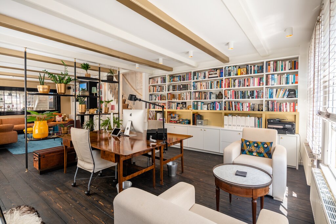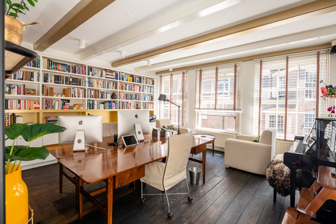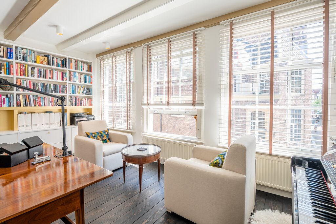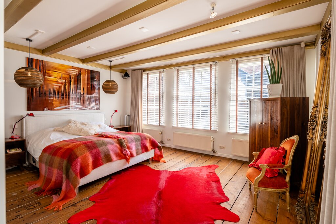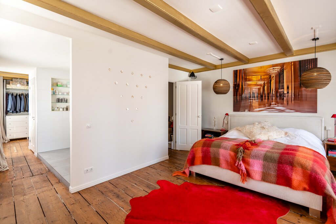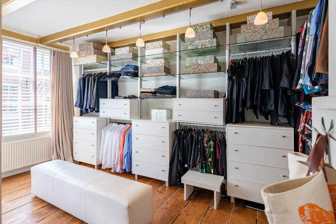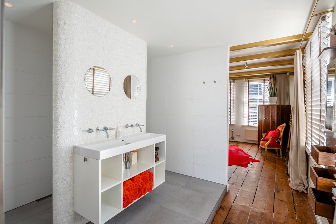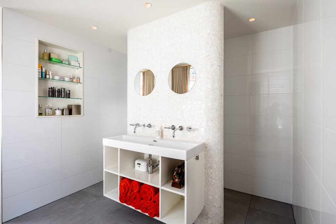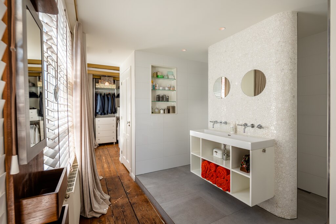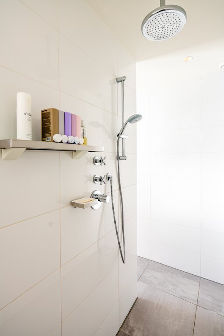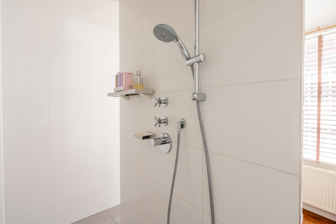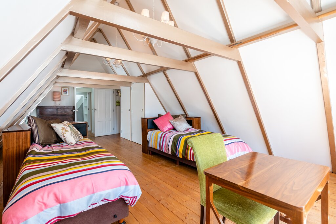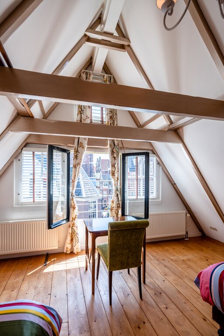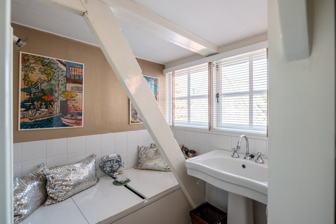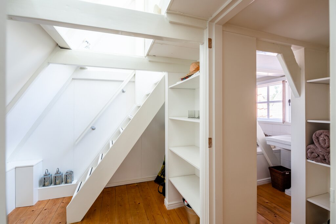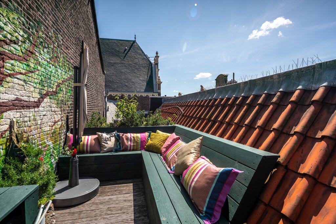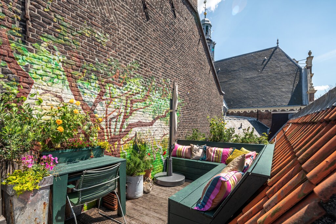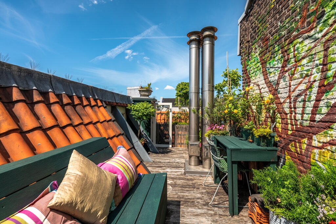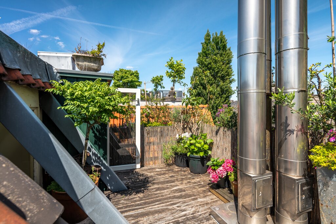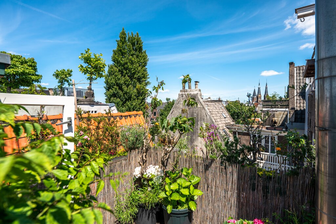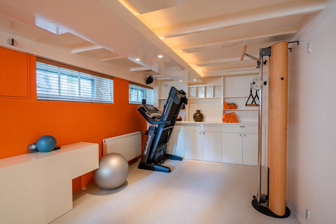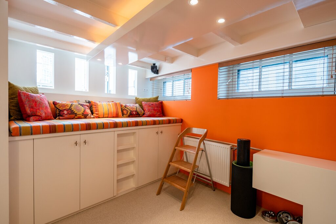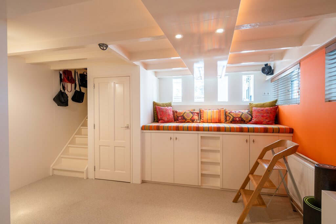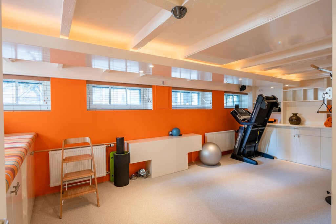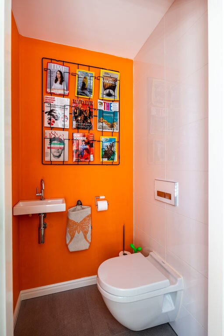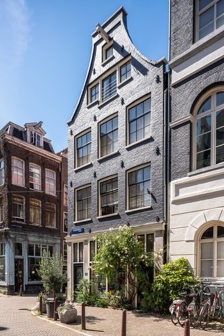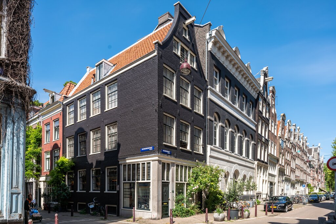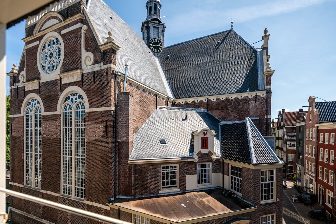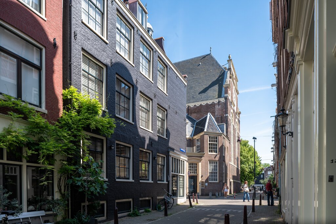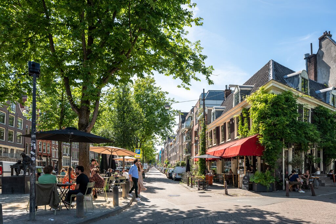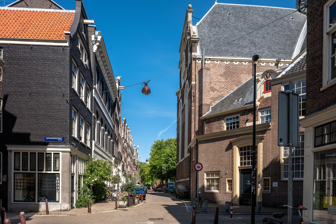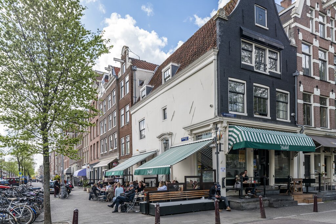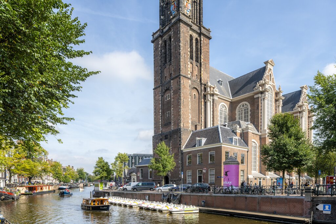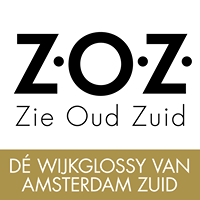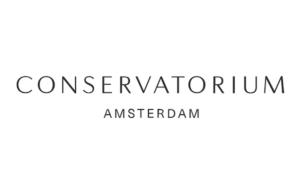place Apollolaan 104 1077 BE Amsterdam
Noordermarkt 27
Verkocht
Status
VerkochtKoopprijs
€ 1.995.000,- k.k.Adres
Noordermarkt 27Plaats
AmsterdamPostcode
1015 MZPerceel oppervlakte
64 m2Woonoppervlakte
232 m2Aantal kamers
6Aantal slaapkamers
3Aantal badkamers
2Informatie
– FOR ENGLISH SEE BELOW –
Uniek woonhuis op unieke locatie in hartje Centrum.
Algemeen
Aan de Noordermarkt, recht tegenover de mooie en eenvoudige Noorderkerk, ligt dit gehele woonhuis uit 1622. Deze zonovergoten hoekwoning ligt op een kruispunt van straatjes in de dorpse Jordaan maar tevens met een grootsteedse Amsterdamse allure.
Het huis, een voormalige priesterwoning en latere slijterij annex café, telt 232M2 (BVO 277M2) en bestaat uit maar liefst 5 woonlagen plus dakterras. Omdat het op een hoek is gebouwd met een ligging op de zon, is er dankzij de grote raampartijen naar vele kanten uitzicht en komt het licht gedurende de dag overal naar binnen gestroomd. Het huis is weliswaar vier eeuwen oud (!), maar is sinds 2007 voortdurend gerenoveerd. De fundering is in goede staat, net als de muren die waterdicht zijn gemaakt. Hout- en schilderwerk zijn in uitstekende conditie, terwijl de ramen op de begane grond voorzien zijn van museumglas. Het huis is een ideaal gezinshuis maar leent zich ook prima als woon- werkcombinatie.
Indeling:
Entree:
Op straatniveau kom je binnen in een lichte, hoge ruimte met glas-in-lood ramen en een hardstenen vloer. Thans in gebruik als plek waar fietsen gestald kunnen worden, en waar bloembakken een soort binnentuin creëren. In de wanden is er volop kastruimte verwerkt voor garderobe, opslag, meterkast. Separaat toilet. Vanuit deze hal is er een trapje naar zowel souterrain als woonkeuken. Deze splitlevel indeling creëert een slim ruimtelijk gevoel.
Souterrain:
Deze modern aandoende ruimte heeft een zachte gietvloer en doet dienst als gym. Op straatniveau zijn er 4 ramen en dankzij de uitsparingen in de wand van de entree komt er hier veel licht binnen. Er is een op maat gemaakt logeerbed, tevens bevindt zich hier de technische ruimte en is een kast voor opslag.
Beletage:
Royale sfeervolle woonkeuken met vier raampartijen en originele eikenhouten brede vloerdelen. Er is met kookeiland met een granieten werkblad en 6-pits Boretti gasfornuis. Over de gehele breedte van de keuken zijn er kasten. Een balustrade scheidt de ruimte af van de entree zodat je vanaf de eettafel nergens belemmerd wordt in je uitzicht. Wenteltrap naar boven.
Eerste verdieping:
Over de gehele lengte van het huis bevindt zich hier de smaakvolle woonkamer met een op maat gemaakte roomdivider waarachter de werkruimte ligt. Deze lichte ‘zaal’ telt maar liefst 7 ramen. Langs de wanden zijn op maat gemaakte kasten gebouwd. Er is een open haard met marmeren schouw. De haard kan weer in gebruik genomen worden na enige aanpassingen (het rookkanaal is aanwezig). Aan het plafond hangen spotjes. Mooie houten vloer, oude balken en wenteltrap naar de slaapverdieping.
Tweede verdieping:
Ruime en lichte Master bedroom met uitzicht op Noorderkerk, staat in verbinding met badkamer en kleedkamer. Ook hier de originele houten vloerdelen en de vele raampartijen.
De badkamer ligt tussen beide ruimtes in, en bestaat uit een wand, bekleed met prachtige marmeren ronde tegeltjes waarvoor een dubbele wastafel is gemaakt. Achter de muur is een regendouche die van beide kanten is te betreden.
De kleedkamer heeft op maat gemaakte kasten, een aparte ruimte voor wasmachine en droger en een separaat toilet. Via de gang gaat de wenteltrap naar de zolder.
Kapverdieping:
Een heerlijke grote en hoge ruimte waar nu de logeerkamer is gemaakt. Uitzicht is fantastisch! Ook deze verdieping beschikt over eigen sanitair. De gezellige badkamer heeft behalve douche en wastafel ook een op maat gemaakt bankje met uitzicht op de binnentuinen. Separaat toilet.
Hier gaat een trapje naar het dakterras.
Dakterras:
Heel beschutte plek met planten, kruiden, een waterkraantje, elektriciteit, bankjes en een muurschildering. Op een warme zomeravond kan je hier zelfs slapen. Achter de dakgevel heb je uitzicht op mooie rode daken en elegante gevels van diverse oude stadspanden in de Jordaan.
Ligging:
Vanuit het huis sta je binnen een tel op de Noordermarkt met elke maandag de rommelmarkt en op zaterdag de biologische markt. In de Noorderkerk zelf zijn gedurende het culturele seizoen elke zaterdagmiddag de fameuze Noorderkerkconcerten. Verder is er ontelbaar veel gezellige horeca zoals De Koevoet, Winkel met de bekende appeltaart, Toscanini, Daalder, en is er een royaal en origineel winkelaanbod, galeries, het Anne Frankhuis, én een van de mooiste bloemisten van de stad Pompon. Centraal station met alle OV-voorzieningen van dien, is op loopafstand. Er zijn lagere scholen in de buurt. Kortom: dorpse gemoedelijkheid midden in de oude stad.
=======================================================================
A one-of-a kind residence on a one-of-a-kind spot, in the heart of Amsterdam.
General
Located on the Noordermarkt, right in front of the unobtrusive Noorderkerk, stands the residence dating back to 1622. This corner home, bathed generously in sunlight all year round, is located on a corner of little streets in the village-like Jordaan area. Yet it definitely still has the cosmopolitan Amsterdam allure.
The house is a former priest’s residence and was later turned into a distillery annex café. It is a total of 232M2 (BVO 277M2) and consists of no less than 5 levels plus a roof terrace. Because it stands on the corner of the street, situated towards the direction of the sun, and thanks to the many sets of windows in every possible direction, sunlight floods the interior from all sides. Mind you, the house is four centuries old, but it is since 2007 continuously renovated. The foundation is in good condition and the walls are also waterproofed. The woodwork is in excellent condition and the window sills on street level have been fitted with museum glass. The residence is ideal as a family home, but also perfect as living-work combination.
Layout:
Entrance
One enters at street level into a light, high-ceilinged hallway, warmed by stained glass windows and a hard-stone floor. It is additionally used as a space for stalling bicycles and the large flower pots add the sense of an interior garden. Inside the walls, other than the meter box, there is plenty of space for a wardrobe and storage. There is also a separate toilet and a small set of stairs that leads down to the ground floor that contains a dine-in kitchen, and to the basement. The split-level layout adds to a sense of optimized space.
Basement
This space feels contemporary. It has a soft cast floor and serves as a gym. At street level there are four windows and thanks to the cut-outs in the entry hallway wall, sunlight enters in abundance. There is a custom made guest bed, a space for the boiler, and extra storage.
Ground Floor
An inviting dine-in kitchen with a total of four windows and original, broad oak floor panels. It has a cooking island with granite work top and a 6-burner Boretti stove. There is storage space along the entire width of the kitchen. A balustrade divides the kitchen from the entrance hallway, for an unhindered outward view from the dining table. A spiral staircase connects with the floor above.
First Floor
There is a tastefully created living room along the entire length of the house, with a work space behind a custom-made room divider. This light-filled hall has no less than seven windows. Its walls are lined with custom-made closets. A marble mantle houses a fireplace, which can be used after only a few simple alterations (the smoke duct is already installed) There are light spots hanging from the ceiling. There is a wooden floor, old beams and a spiral staircase leads to the sleeping level above.
Second Floor:
A spacious and light-filled master bedroom, with direct view of the Noorderkerk connects directly with a bathroom and dressing room. Here too the authentic wooden floors and the abundance of windows characterizes the space. The bathroom is situated between the two rooms. It consists of a wall decorated with beautiful white tiles behind a marble wash stand. Behind the wall there is a rain shower accessible from both sides. The dressing room has custom-made cupboards, a separate space for a washer and dryer and one for a separate toilet. Through a hallway, a spiral staircase leads to the loft.
The loft
An exquisitely spacious and tall space turned into gorgeous guest quarters. The view is superb! This level too is equipped with its own washroom facilities. These include, in addition to a separate toilet, not only of a shower and wash stand, but also a custom-made little bench that overlooks the courtyard. From here, a staircase leads to the roof terrace.
Roof Terrace:
A sheltered spot with a garden, with both decorative plants and herbs, a water faucet, electricity, benches and mural paintings. On warm summer nights, you could even sleep here. Behind the roof gable, you can admire the multitude of red-shingled roofs and elegant fronts of the historical structures that characterize the Jordaan.
Location:
From the house, you are on the Noordermarkt – literally – within seconds. Every Monday flea market and jumble and every Saturday organic market. Every Saturday afternoon during the cultural season, in the Noorderkerk itself, there are the famous Noorderkerk concerts. In addition, there are countless bars and restaurants that are signature for the area, such as De Koevoet, Winkel with its famous apple pie, Toscanini, Daalder; to name but a few. There is ample choice of one-of-a-kind shops and galleries. There is the Anne Frank House and Pompon, definitely one of the most beautiful flower shops in Amsterdam right around the corner. Central Station and all transport possibilities it offers are within walking distance. There are schools nearby. In other words: village life right in the middle of the old city.
