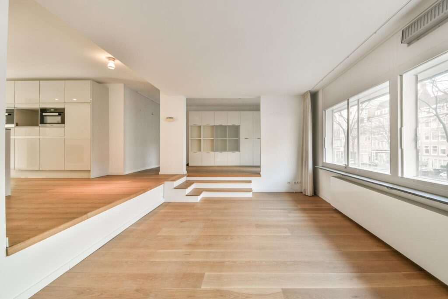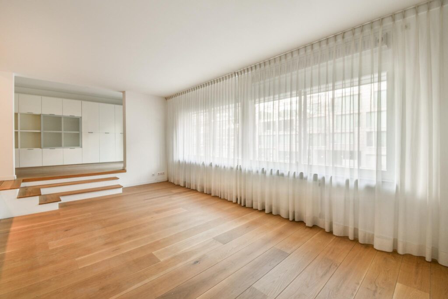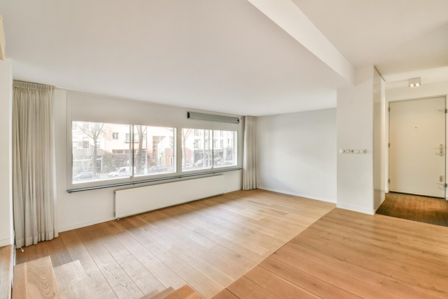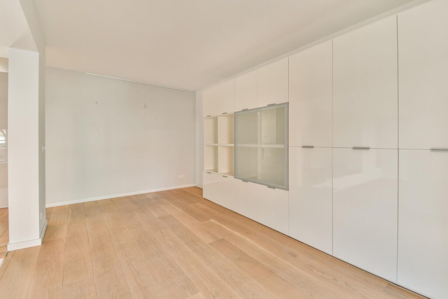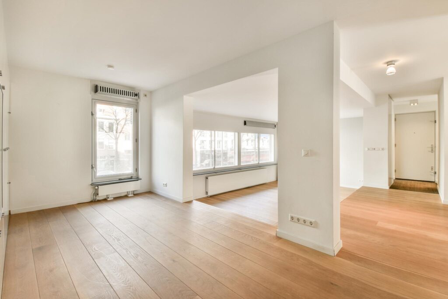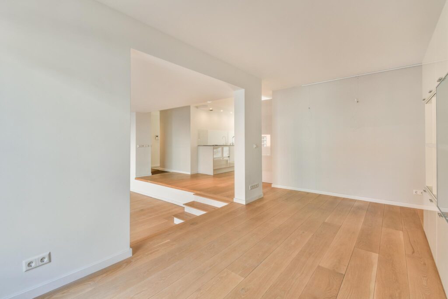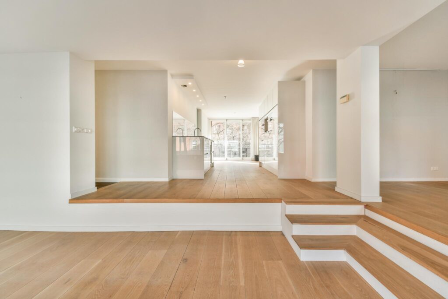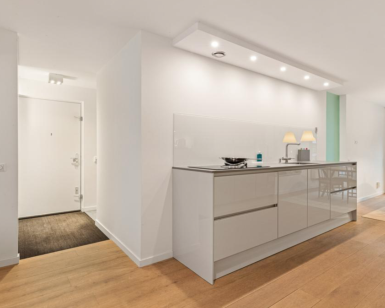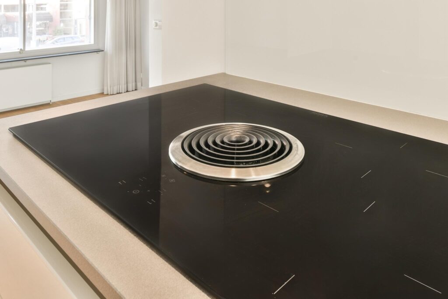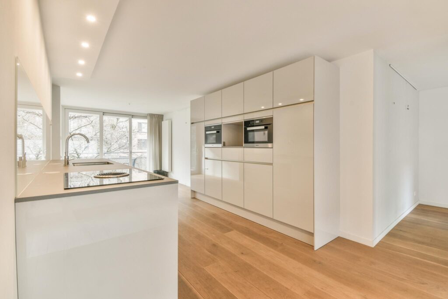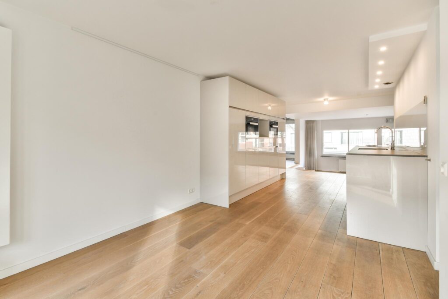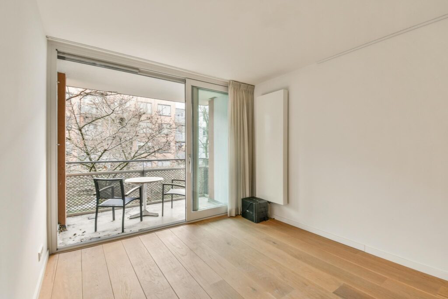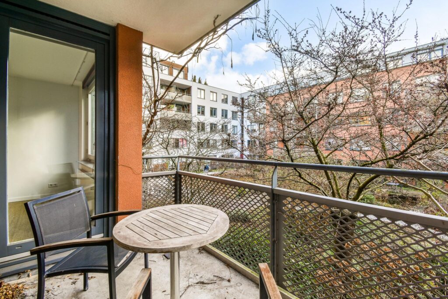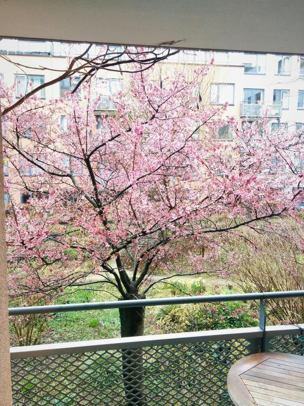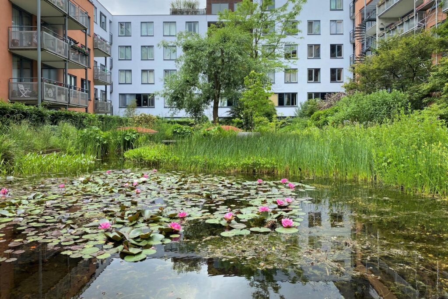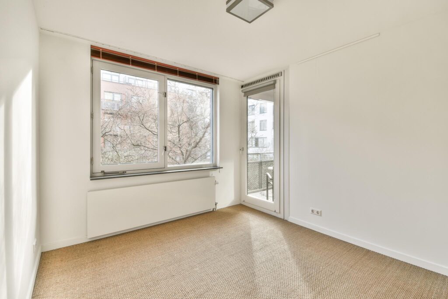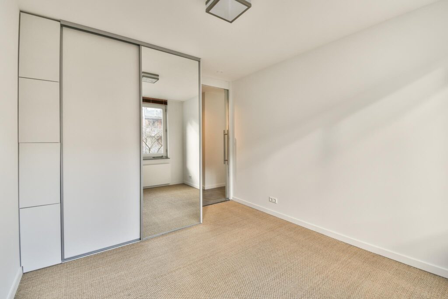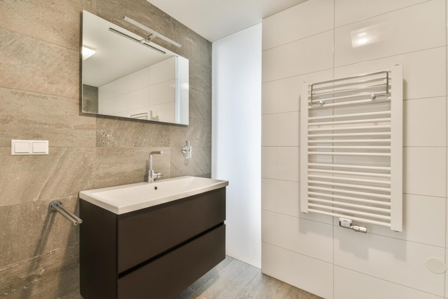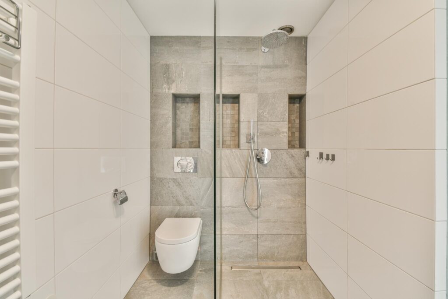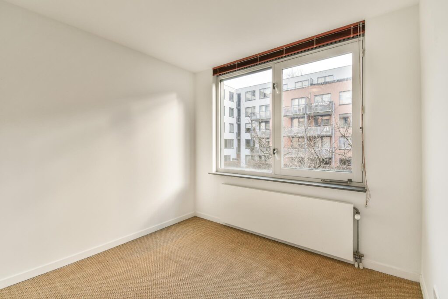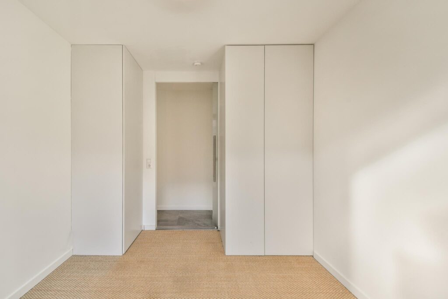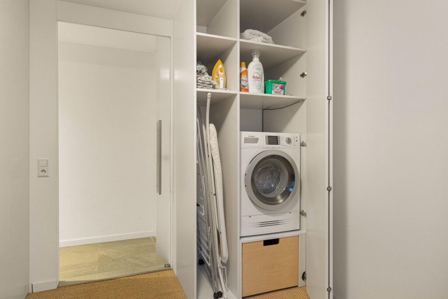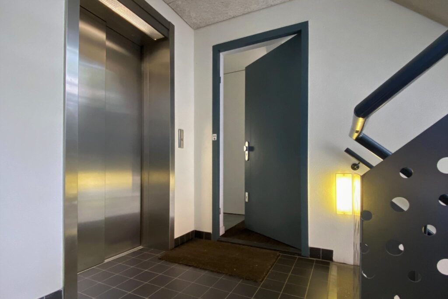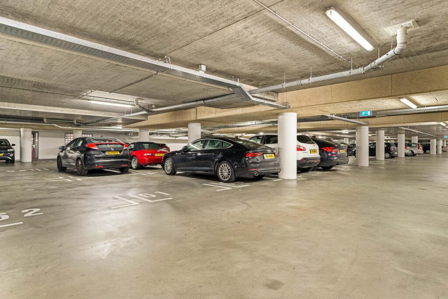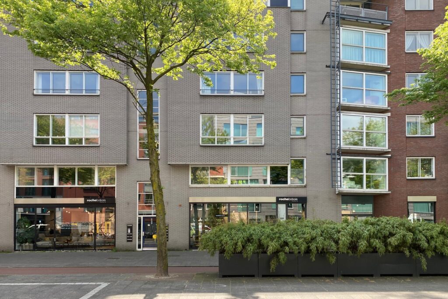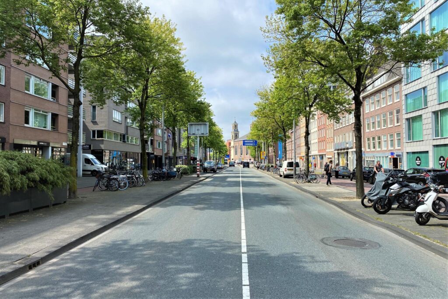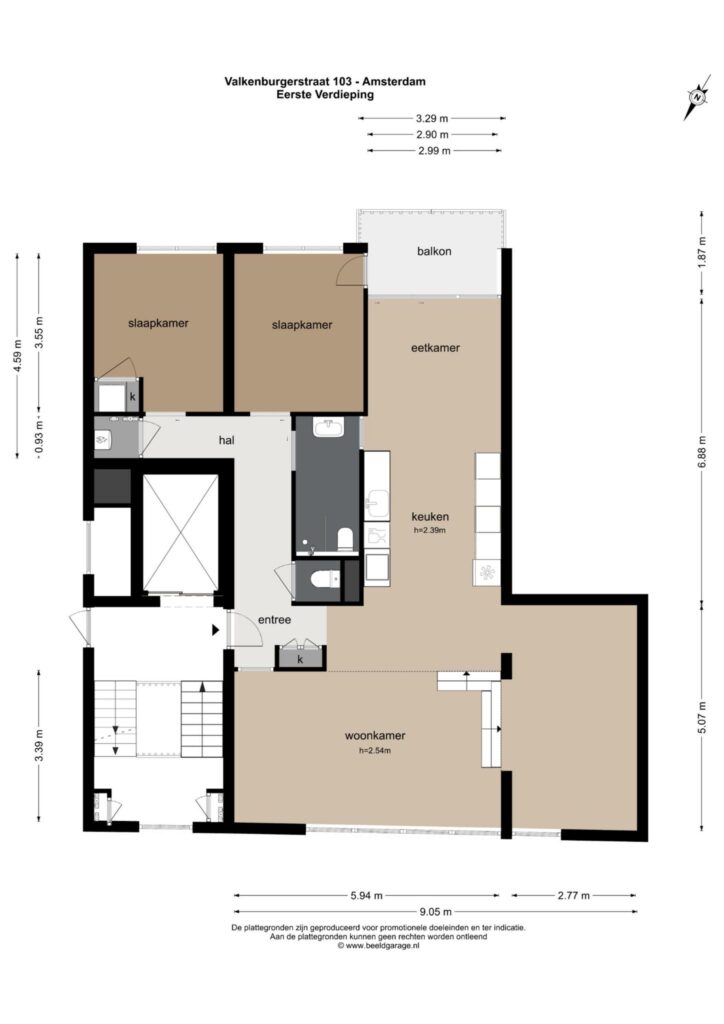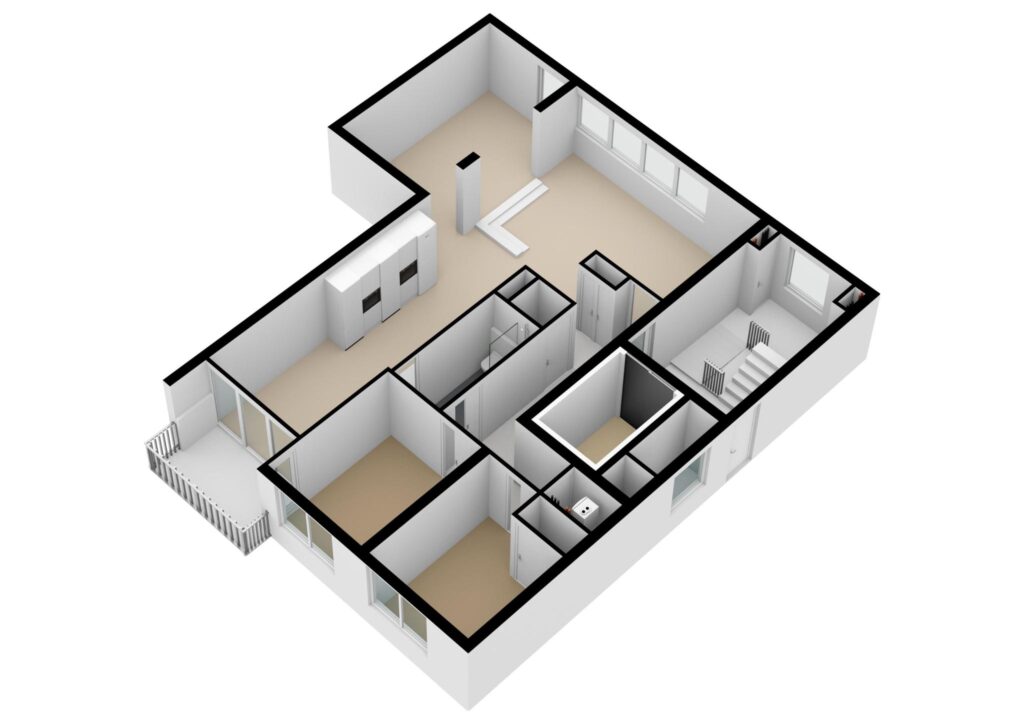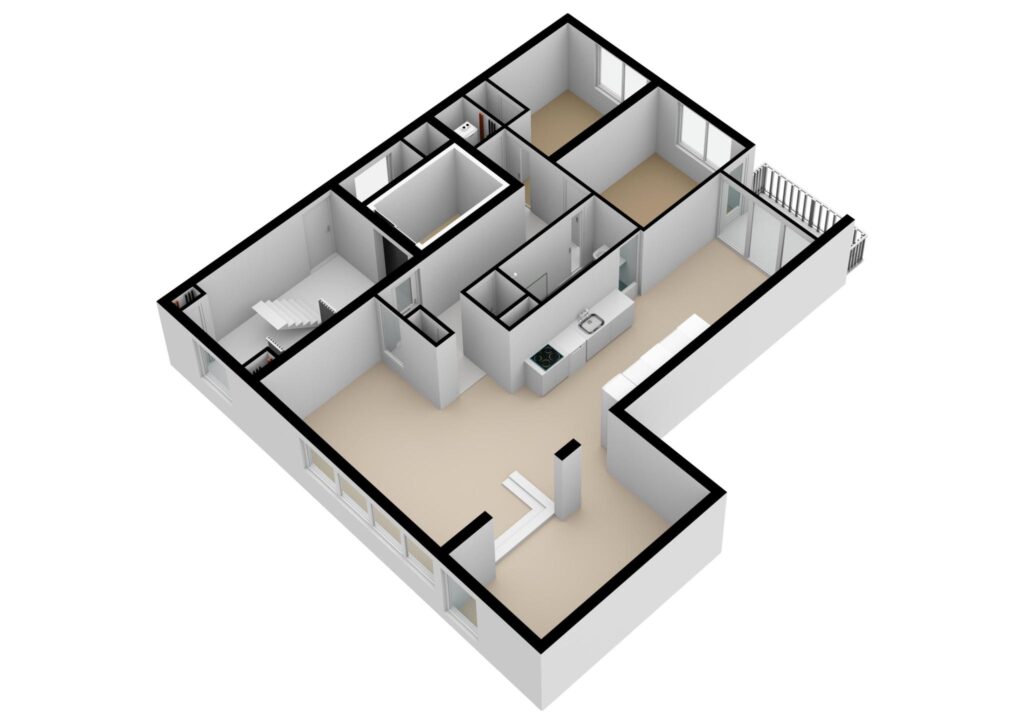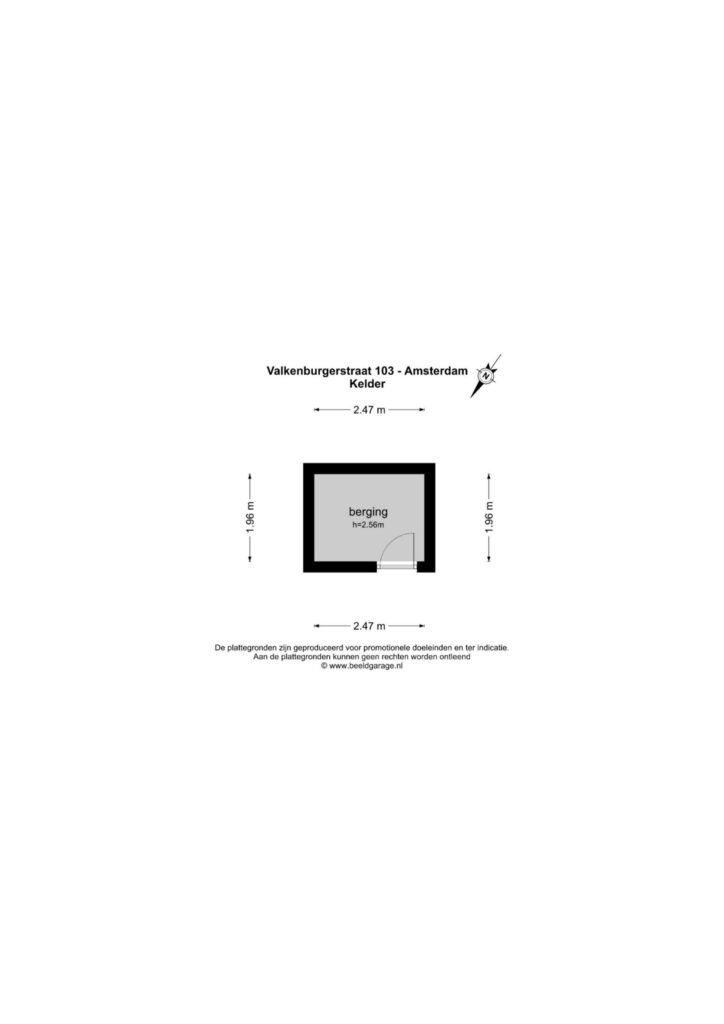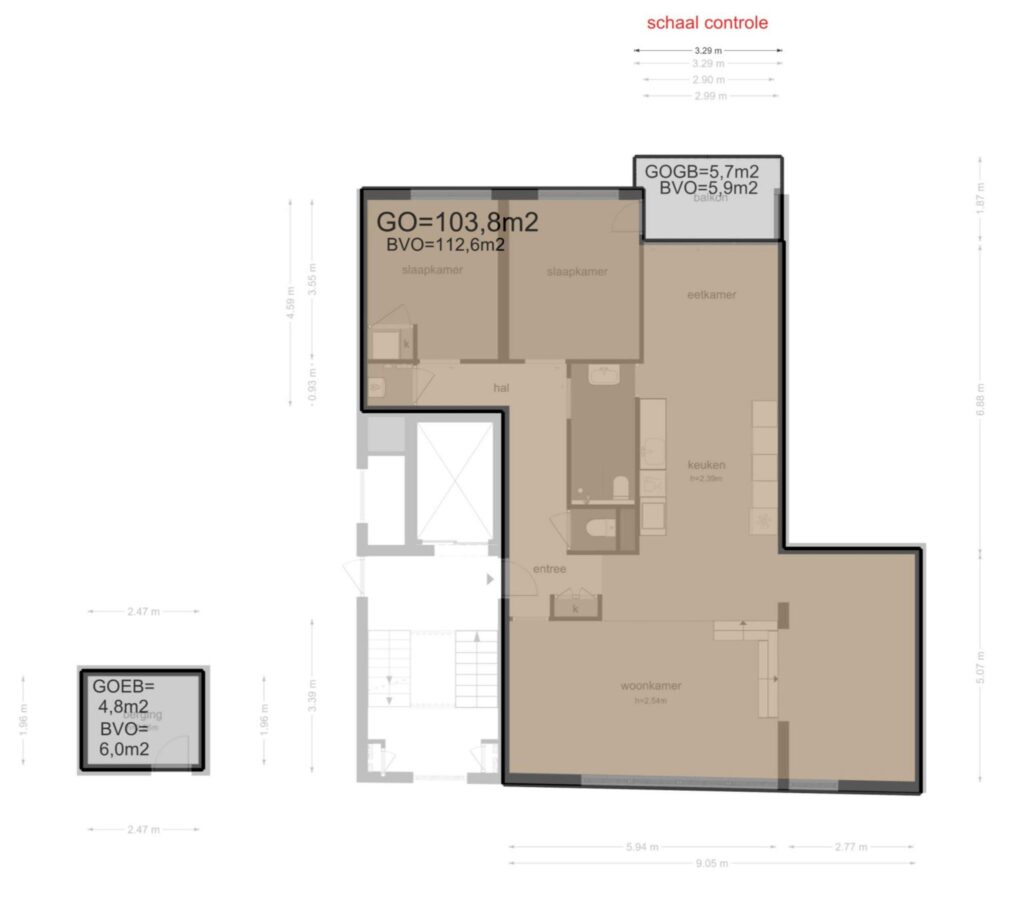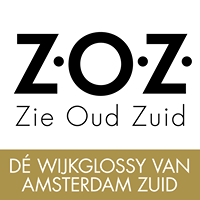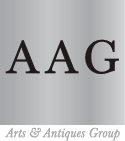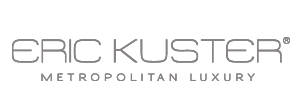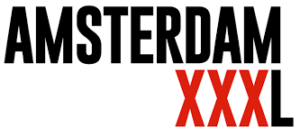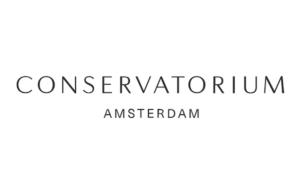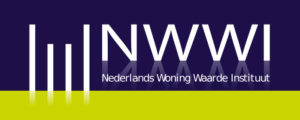place Apollolaan 104 1077 BE Amsterdam
Valkenburgerstraat 103
Verkocht
Status
VerkochtKoopprijs
€ 775.000,- k.k.Adres
Valkenburgerstraat 103Plaats
AmsterdamPostcode
1011 MHWoonoppervlakte
110 m2Aantal kamers
5Aantal slaapkamers
2Aantal badkamers
1Bouwjaar
1998Informatie
– FOR ENGLISH SEE BELOW –
TE KOOP: VALKENBURGERSTRAAT 103, riant en fraai afgewerkt appartement ad 110M2 in hartje centrum, gelegen op de eerste verdieping (LIFT!), beschikt over twee goed bemeten slaapkamers, ruime lichte living met luxe keuken voorzien van diverse inbouw apparatuur (Miele), moderne badkamer, balkon op het Zuidoosten én gemeenschappelijke tuin, mogelijkheid tot het kopen van een of twee parkeerplaatsen in het gebouw “Markenhoven”.
Het appartement (ENERGIELABEL A+) is gelegen midden in het centrum, diverse winkels en speciaalzaken, Carré, Nemo, het Scheepvaartmuseum maar ook Artis, de Stopera en Hermitage liggen op loopafstand. Goed bereikbaar middels het OV, maar ook de uitvalswegen zijn middels de IJtunnel zeer snel toegankelijk.
Indeling:
Middels de gemeenschappelijke entree op de begane grond, bereikt u middels de lift of trappenhuis het appartement op de eerste verdieping.
Eerste verdieping:
Bij binnenkomst heeft u vanuit de hall (met garderobekast), toegang tot alle vertrekken in het appartement.
Aan de voorzijde van de woning is de riante lichte living gelegen, met een verlaagd zitgedeelte en een deels open zijkamer. Door de verschillende hoogte’s creëert dit een gezellige zithoek, en wellicht werkplek in de open zijkamer.
De eetkamer is gelegen aan de achterzijde van de woning, en heeft middels een schuifpui toegang naar het balkon welke op het Zuidoosten gelegen is. De living en eetkamer zijn met elkaar verbonden door de tussen liggende luxe keuken.
Deze SieMatic keuken is hoogglans lichtgrijs en heeft eveneens een lichtgrijs werkblad. De keuken geniet diverse inbouwapparatuur van het merk “Miele”, waaronder een combi-oven met magnetron, een combi-stoomoven, een vaatwasser, koelkast en vriezer en een inductie kookplaat met een ingebouwde kookveld afzuiging.
Aan de achterzijde geven matglazen schuifdeuren toegang tot twee goed bemeten slaapkamers waarvan één met een vaste kast voor de wasmachine en droger. De tweede slaapkamer geeft evenals de eetkamer, toegang tot het heerlijke balkon en heeft een vaste kledingkast.
De ruime badkamer beschikt over een douche, wastafelmeubel en toilet. Tevens is er een separaat toilet aanwezig in de woning.
Door de gehele woning ligt een mooie eikenhouten vloer, de binnendeuren en kozijnen zijn nog niet zo lang geleden vernieuwd en er zijn diverse op maat gemaakte kasten.
In de onderbouw van het complex beschikt de woning over een externe berging en eigen parkeerplaats(en), welke separaat te koop zijn ad EUR 50.000 K.K. per stuk.
Tot slot heeft het complex de beschikking over een fraai aangelegde binnentuin voor gemeenschappelijk gebruik.
Ligging:
Uniek gelegen in hartje centrum, vrijwel alles is op loopafstand te vinden, waaronder het Centraal Station, de Nieuwmarkt en alle voorzieningen die het centrum te bieden heeft. Iedere zaterdag wordt de Nieuwmarkt gevuld met kramen en is er een biologische markt. In de directe nabijheid kun je voor plezier en ontspanning terecht in het nabijgelegen Koninklijk theater Carré, de Hermitage, Artis, Hortus Botanicus, het Rembrandthuis, het Muziektheater, de Kleine Komedie en tal van nabijgelegen eetgelegenheden en bioscopen. De woning is zeer goed bereikbaar middels het OV, maar ook Amsterdam CS bevindt zich op loopafstand. Met de auto is er via de IJ-tunnel een goede verbinding met de uitvalswegen.
VVE:
Actieve en gezonde VVE in beheer bij Newomij, servicekosten bedragen EUR 227,78 per maand.
De servicekosten met betrekking tot een parkeerplaats bedragen EUR 24 per maand.
Erfpacht:
Erfpacht is omgezet met gunstige voorwaarden naar eeuwigdurend, canon is afgekocht tot 30 april 2046, canon na 2046 zal rond EUR 1.900 zijn.
Bijzonderheden:
– Vraagprijs verkoop: EUR 775.000 K.K., exclusief parkeerplaats(en);
– Mogelijkheid tot het kopen van 1 of 2 parkeerplaatsen ad EUR 50.000 K.K. per plaats;
– Riant appartement in hartje centrum, bouwjaar 1998, energielabel A+;
– Zonnig balkon op het Zuidoosten met zicht op de fraai aangelegde gemeenschappelijke binnentuin;
– Beschikt over een berging in de onderbouw;
– Voorzien van een fraaie eikenhouten vloer;
– Oplevering in overleg, kan snel.
===========================================================
FOR SALE: VALKENBURGERSTRAAT 103, spacious and beautifully finished apartment of 110M2 in the heart of the center, located on the first floor (ELEVATOR!), has two well-sized bedrooms, spacious bright living room with luxury kitchen with various built-in appliances (Miele), modern bathroom, southeast-facing balcony and communal garden, possibility to purchase one or two parking spaces in the “Markenhoven” building.
The apartment (ENERGY LABEL A+) is located in the center, various shops and specialty stores, Carré, Nemo, the Maritime Museum, but also Artis, the Stopera and Hermitage are within walking distance. Easily accessible by public transport, but the arterial roads are also very quickly accessible via the IJtunnel.
Layout:
Through the communal entrance on the ground floor, you can reach the apartment on the first floor via the elevator or stairwell.
First floor:
Upon entering you have access to all rooms in the apartment from the hall (with wardrobe).
The spacious, bright living room is located at the front of the house, with a lowered seating area and a partly open side room. The different heights create a cozy sitting area and perhaps a workplace in the open side room.
The dining room is located at the rear of the house and has sliding doors to the balcony, which is located on the southeast. The living room and dining room are connected by the luxury kitchen in between.
This SieMatic kitchen is high-gloss light gray and also has a light gray worktop. The kitchen has various built-in appliances from the “Miele” brand, including a combination oven with microwave, a combination steam oven, a dishwasher, refrigerator and freezer and an induction hob with a built-in cooktop extractor.
At the rear, frosted glass sliding doors provide access to two well-sized bedrooms, one with a closet for the washing machine and dryer. The second bedroom, like the dining room, gives access to the lovely balcony and has a wardrobe.
The spacious bathroom has a shower, washbasin and toilet. There is also a separate toilet in the house.
There is a beautiful oak floor throughout the house, the interior doors and frames were recently renovated and there are various custom-made cabinets.
In the basement of the complex, the house has an external storage room and private parking space(s), which can be purchased separately for EUR 50,000 K.K. per Unit.
Finally, the complex has a beautifully landscaped courtyard for shared use.
Location:
Uniquely located in the heart of the city center, almost everything is within walking distance, including Central Station, the Nieuwmarkt and all the amenities the center has to offer. Every Saturday the Nieuwmarkt is filled with stalls and there is an organic market. In the immediate vicinity you can enjoy fun and relaxation at the nearby Royal Theater Carré, the Hermitage, Artis, Hortus Botanicus, the Rembrandt House, the Music Theatre, the Little Comedy and numerous nearby eateries and cinemas. The house is very easily accessible by public transport, but Amsterdam CS is also within walking distance. By car there is a good connection to the arterial roads via the IJ tunnel.
VVE:
Active and healthy VVE managed by Newomij, service costs amount to EUR 227.78 per month.
The service costs regarding a parking space are EUR 24 per month.
Leasehold:
Leasehold has been bought off until April 30, 2046, the application to switch to the new ground lease conditions was made on time.
Particularities:
– Sales asking price: EUR 775,000 K.K., excluding parking space(s);
– Possibility to purchase 1 or 2 parking spaces for EUR 50,000 K.K. per place;
– Spacious apartment in the heart of the city center, built in 1998, energy label A+;
– Sunny south-east-facing balcony with a view of the beautifully landscaped communal courtyard;
– Has a storage room in the basement;
– Equipped with a beautiful oak floor;
– Delivery in consultation, can be done quickly.
